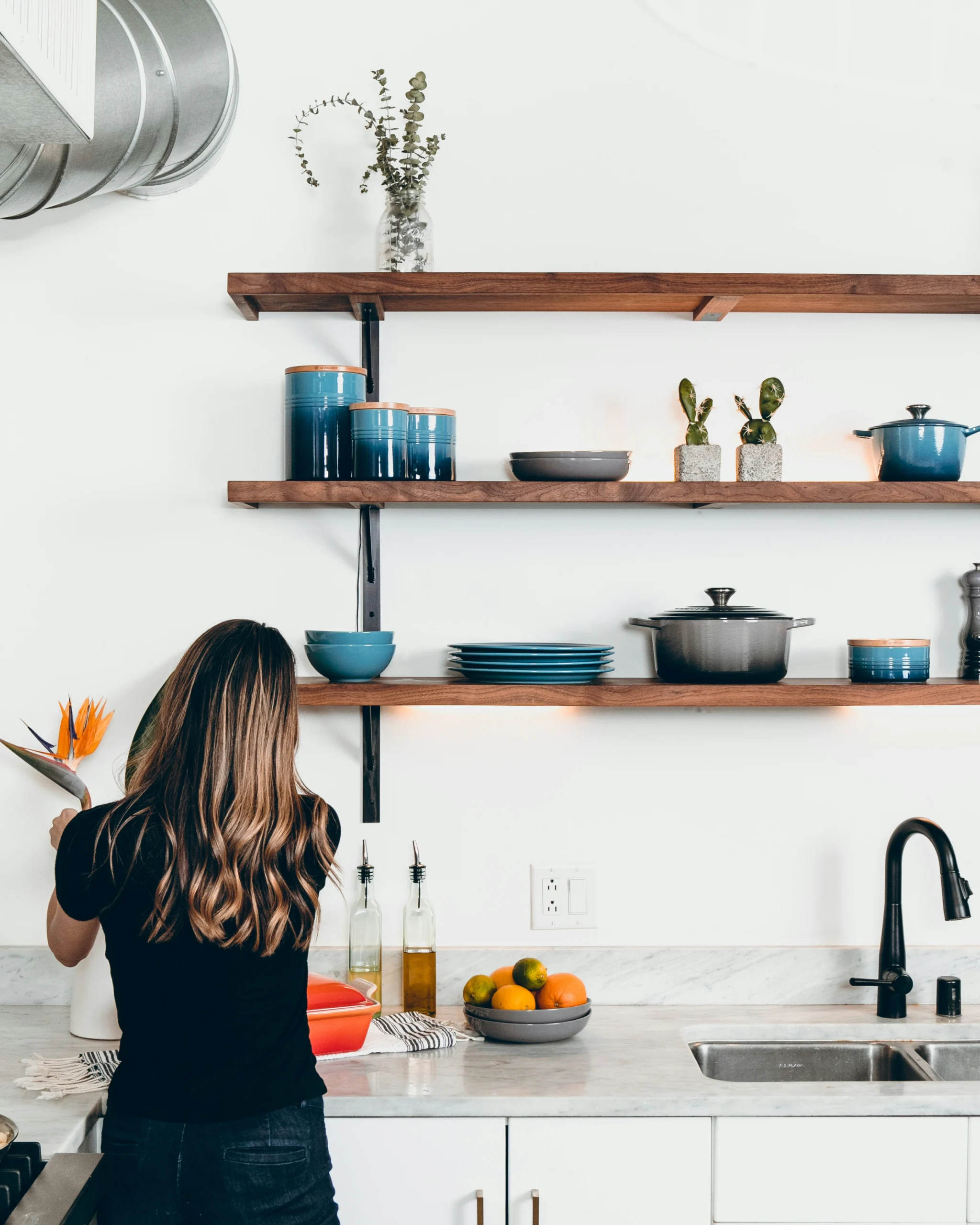Hire me to design your dream kitchen in 3D

Tell me about your project

Our Process
What’s Included
- Design of your kitchen in 3D
- 1 round of revisions
- Photorealistic renderings (images) of every angle
- Multiple color and finish options
- Fully dimensioned 2D drawings
- A website (like this one) with all of the final renderings and designs.
Additional Options
- Walk in pantry/scullery is available for an additional charge
- Interactive 3D website is available for an additional charge
Book & login to your Client Portal
- After you book, you will get access to your Client Portal.
- You will receive a confirmation email with a link to your Portal where you create a password and login.
- The Portal is where we will communicate and share files.
Upload Plans & Inspiration Images
- You upload your house plans, specifications, ideas, and inspiration images to the Portal. Upload anything relevant or important to you.
- I use your house plans and inspiration images to create an initial design.
- I require a PDF of dimensioned floor plans in order to prepare your 3D model, not hand sketched layouts.
- If you are doing a renovation and do not have plans from an architect, I will need you to scan your room using the Canvas.io mobile app for iPhone Pro or iPad Pro and order the 2D floor plans from Canvas and send them to me.
- You can learn more about the Canvas.io app by clicking here and download the mobile app for your iPhone Pro by clicking here.
Initial Design
- Once I have your notes and inspiration images, I will create an initial design.
- I’ll message you with questions as I design.
- Once the initial design is ready, I’ll upload the initial design to a gallery for you to review.
Revision & Renderings
-
I send you a Google Doc to take notes that I will reference for your included revision.
-
You let me know when the Google Doc is ready for my review.
-
I incorporate your revision notes from the Google Doc into the final design.
-
I create photorealistic renderings of the final design.
- I provide you a website gallery (like this one) with all of the final renderings and designs to download and share with others.
-
What My Clients Have to Say
Lorem ipsum dolor sit amet, consectetur adipiscing elit, sed do eiusmod tempor incididunt ut labore et dolore magna aliqua. Ut enim ad minim veniam, quis nostrud exercitation ullamco laboris nisi ut aliquip ex ea commodo consequat.
Lorem ipsum dolor sit amet, consectetur adipiscing elit, sed do eiusmod tempor incididunt ut labore et dolore magna aliqua. Ut enim ad minim veniam, quis nostrud exercitation ullamco laboris nisi ut aliquip ex ea commodo consequat.
Lorem ipsum dolor sit amet, consectetur adipiscing elit, sed do eiusmod tempor incididunt ut labore et dolore magna aliqua. Ut enim ad minim veniam, quis nostrud exercitation ullamco laboris nisi ut aliquip ex ea commodo consequat.
Lorem ipsum dolor sit amet, consectetur adipiscing elit, sed do eiusmod tempor incididunt ut labore et dolore magna aliqua. Ut enim ad minim veniam, quis nostrud exercitation ullamco laboris nisi ut aliquip ex ea commodo consequat.
Lorem ipsum dolor sit amet, consectetur adipiscing elit, sed do eiusmod tempor incididunt ut labore et dolore magna aliqua. Ut enim ad minim veniam, quis nostrud exercitation ullamco laboris nisi ut aliquip ex ea commodo consequat.
Lorem ipsum dolor sit amet, consectetur adipiscing elit, sed do eiusmod tempor incididunt ut labore et dolore magna aliqua. Ut enim ad minim veniam, quis nostrud exercitation ullamco laboris nisi ut aliquip ex ea commodo consequat.
FAQ
What Is Required To Start?
- You must provide a dimensioned PDF of your floor plan.
-
Inspiration images, notes, links to appliances, and fixtures, choices in colors and materials you’d like to see.
What rooms can you design and render?
- I can design and render any room of your home but I always start with the kitchen.
-
If you want additional rooms designed and rendered, I can provide you separate pricing for each room.
-
Pricing listed on this page is for kitchens only.
How do we communicate during the process?
-
After you book you will get access to a Client Portal where we communicate and share files.
-
Questions?
Send me an email or message me